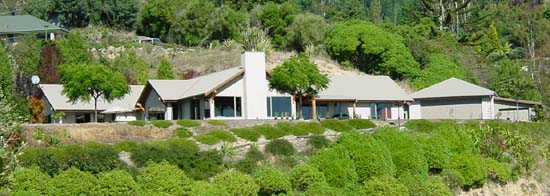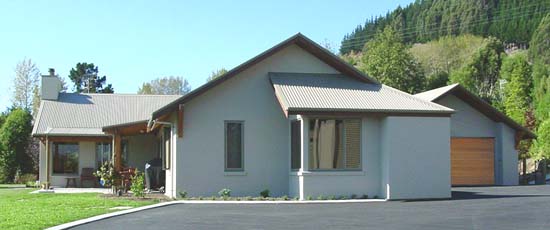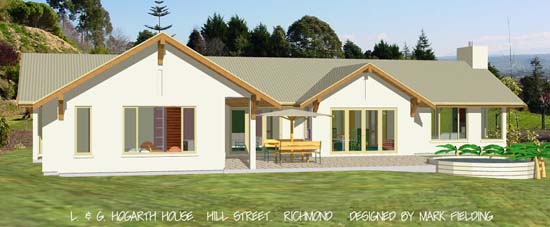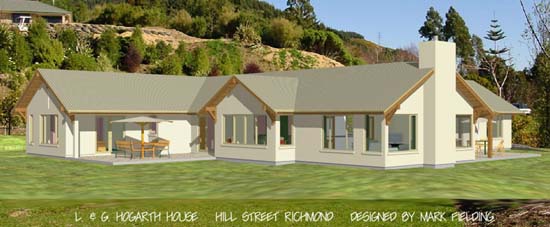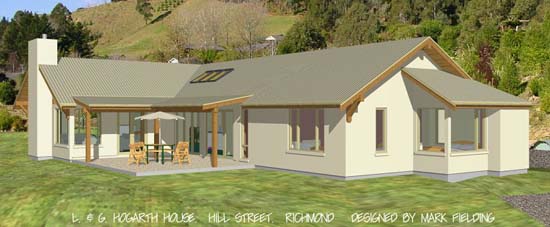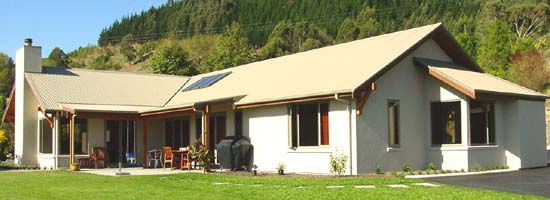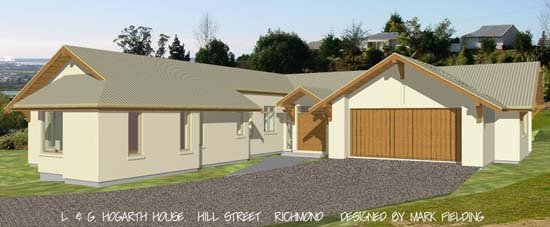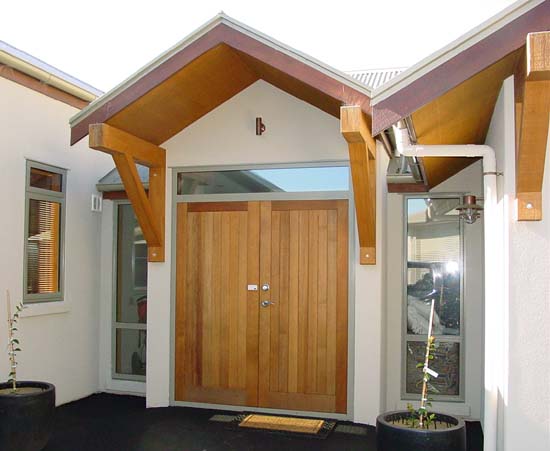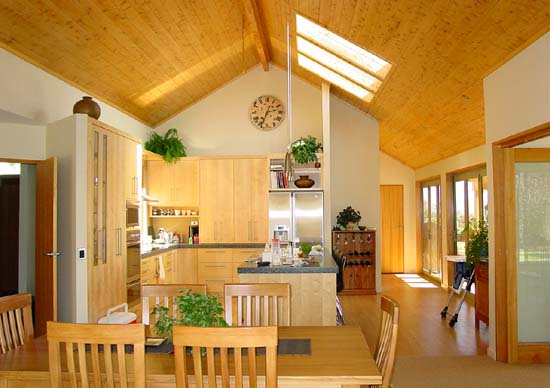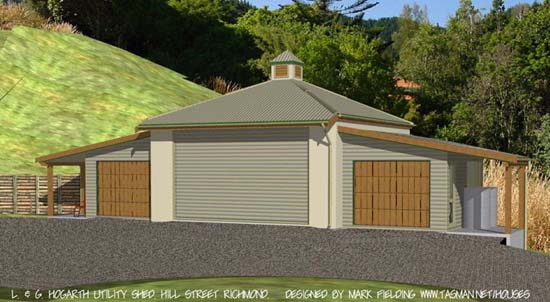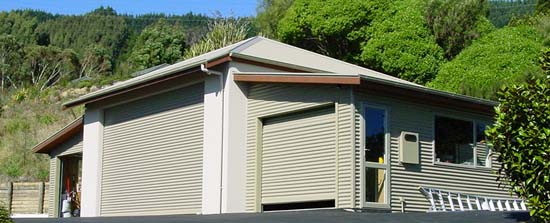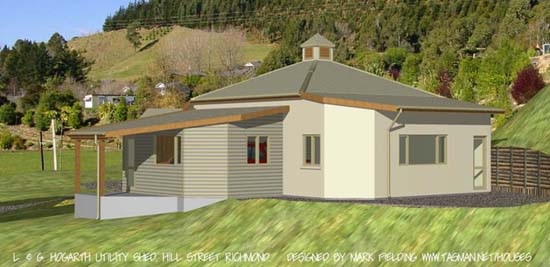
Updated 20 April 2005: new photos below....
RECENT DESIGNS: HOGARTH HOUSE, HILL STREET, RICHMOND. INFLUENCES FROM FARM STATION HOMESTEADS
Distant view of Hogarth House as you approach from Hill Street. One year after completion.
Approach from South West to Hogarth House
Arranged along 3 intersecting axis, this medium to large sized home on a terraced lifestyle block is sited for best sun and panoramic views over the Waimea plains while addressing also the extensive gardens already established by the owners.
Equivilent view from North east of perspective view above.
This north view shows another option of bi-fold windows to the Dining area instead of doors. Exterior styling was influenced by a mixture of examples of traditional and modern rural homesteads particularly the large "Station houses" of Otago. However, not wanting to go overboard with spending, the owners were happy with a restrained design when it came to detail and decoration etc. With an emphasis on chunky timber trim combined with a natural subtle colour scheme, the result is quietly appealing.
Westerly view showing verandah area accessed from the lounge at left and the kitchen gallery area centre. Note the velux roof windows helping to illuminate the centrally positioned kitchen. The right wing contains guest bedrooms.
Equivilent photo from the west.
Actually viewed from the south west, the 3 axis are clearly visible with the main entrance nestled between the two "east/west" wings. Garage, Laundry and Master bedroom (at far east) form the south axis wing.
Materials are simply solid plaster on Ventclad cavity system, with a corrugated Colorsteel roof in Lichen. Fascia/bargeboard and garage door are all stained natural timber.
Entrance Area completed
View of Kitchen from the Dining area with access area to west Patio and door to bedroom wing in background.
A separate Utility shed will be located a few metres to the southwest of the house and will house workshop, classic cars and possible a motor home (hence the high stud of the central bay). The side bay lean-to sheds are clad this time in horizontal corrugated steel to differentiate between the house and "farm buildings" and, to avoid too many wooden doors in a row, the same corrugated cladding was chosen for the large central door.
Utility Shed completed
The "Shed" was loosely influenced by the traditional Hop Kiln buildings of this Nelson area, now mostly in decay but of a particular design style of farm building unique to the Nelson area. While this large stud height was required for a high vehicle, I attempted to lower the effective visual profile by articulating the smaller lean-to wings and extending them with low lean-to porches.

| Home | About Me | Portfolio | Services | C.A.D | Awards | Testimonials | Regency Homes | Contact Me |
