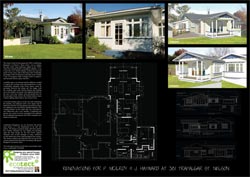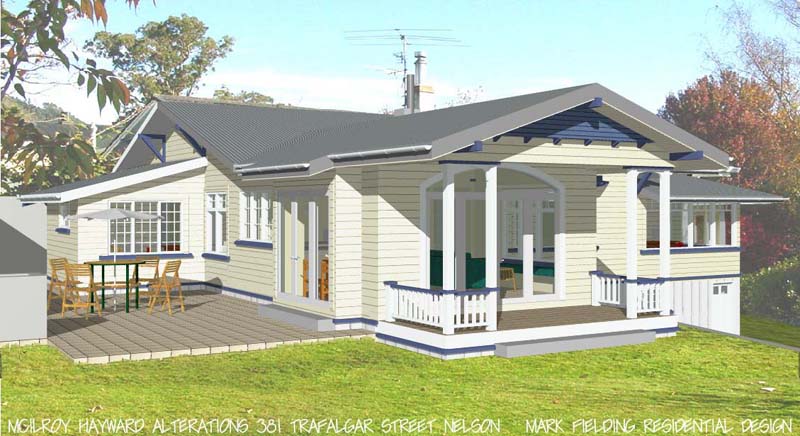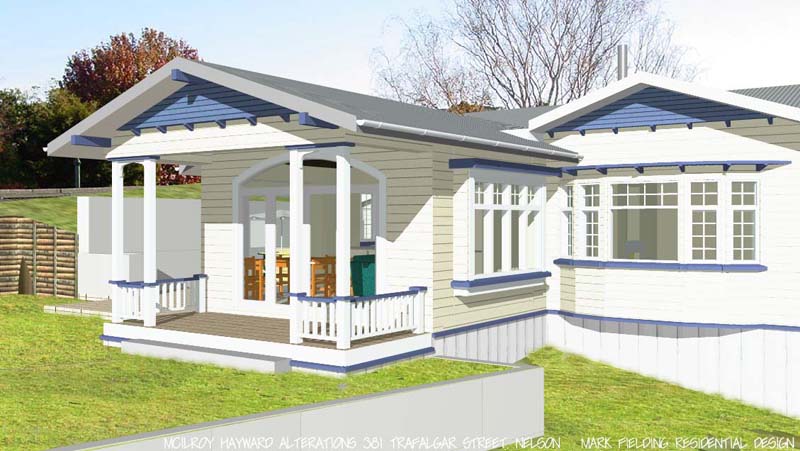
Available space was limited and the additions needed to respect the existing scale and proportions so only comfortably adequate sized living spaces could be provided. However the clients are very happy with the resulting open plan Family-Dining area leading out to the modest sun porch with adjacent Kitchen at the rear. A box bay window seat and another bay for the east patio doors, relieve the limited interior space without adding undue bulk to the exterior form. A second existing lean-to on the east side containing the laundry was replaced with a new larger lean-to bedroom while the existing dining room between these two additions was converted to another bedroom. The existing kitchen on the south side was converted to new bathrooms and a new laundry. Completing the picture are a total re-roof in corrugated iron replaced the un authentic decramastic tiles and a complete new improved paint job. Californian Bungalows are my favourite NZ period style homes so I was determined to do this one justice. The design of general shape and form and the bay window elements etc was simple, but deciding upon the final design for the Sun Porch support elements took several attempts as many variations on this theme have been used throughout the country. The chosen solution provided the best set up for the owners requirements and looks in keeping with typical Bungalow sun porch styles. The total approximate cost for these renovations came in at a comfortable $250,000
|

Contact Ecotect - All emails replied to within 24 hours; Please also check your Spam folder.
© 2010-2018 Ecotect.co.nz


