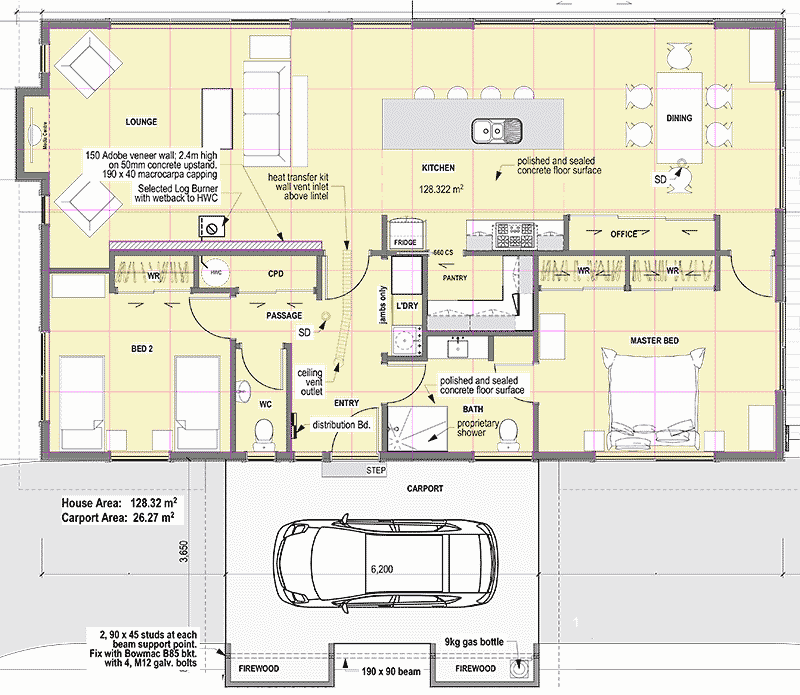
Odell HouseA Solabode Mk2 in the Wairau Valley |
Christchurch refugees Geoff and Gill Odell purchased a flat lifestyle block in the Wairau Valley village near Blenheim, they liked the look of my simple 2 bedroom Solabode Mk2 design and made some modifications of their own to customise the plan. A simple lean-to carport was added with sheltered alcoves for firewood and a chest freezer etc. The modular Solabode Mk2 design is based on a 1.2m internal grid layout to minimise material waste and labour costs, the grid effect is emphasised architecturally by using ply wall linings with negative joint details. Facing near to due north (slightly angled for better views of the Richmond Ranges), with wool insulated 140 thick exterior walls and a Maxraft 100% insulated exposed concrete floor slab, this modest home will achieve better performance than any other home in its category. An adobe feature wall behind the backup log burner will store additional heat from both the sun and fire.
Solabode Mk2 2BR - Full Set Drawings
A simple 2 bedroom Solabode Mk2 design and lean-to carport with sheltered alcoves for firewood.

Note: does not include site plans or drainage plans or consent application and may need revisions if your site wind zone is higher than original wind zone design. Find further details here.

Contact Ecotect - All emails replied to within 24 hours; Please also check your Spam folder.
© 2010-2018 Ecotect.co.nz