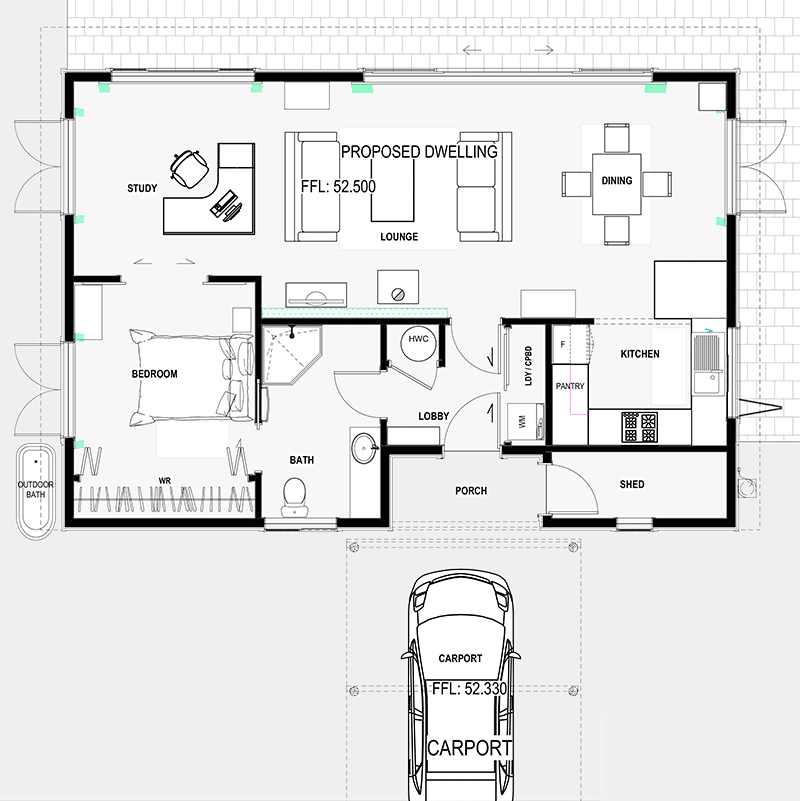
Stephens HouseAtamai Village, Motueka |
A client approached me to design her a very low cost home, but one without compromise on comfort and energy efficiency. The resultant design for the flat building site in Atamai eco village also had to be completely off grid as no services were provided except a single water tank. All costs including fees and infrastructure had to fit within the budget, probably the most challenging project in my career; but with the help of an estimating service we achieved the goal. I adapted my Solabode modular 1200 grid plan system coupled with a very simple layout and with a 3 degree sloping ceiling in the main north facing living space. A Maxraft 100% insulated exposed concrete floor, full levels of Terralana wool insulation and an adobe feature wall all provide this modest 1 bedroom off grid home with all the comforts of home – for a very modest budget.
Solabode Mk2 1BR + Carport - Full Set Drawings
A very low cost 1 bedroom + carport home, without compromising on comfort or energy efficiency.

Note: does not include site plans or drainage plans or consent application and may need revisions if your site wind zone is higher than original wind zone design. Find further details here.

Contact Ecotect - All emails replied to within 24 hours; Please also check your Spam folder.
© 2010-2018 Ecotect.co.nz