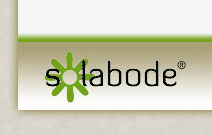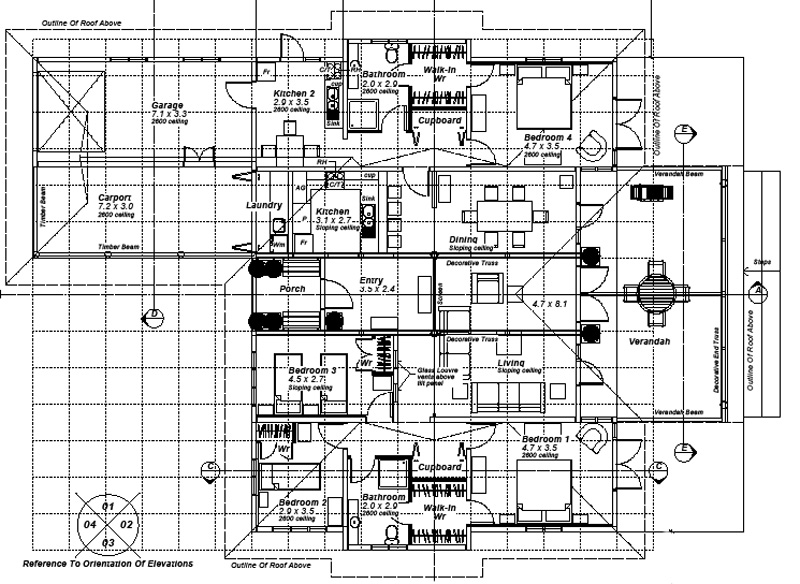
Vanuatu
This generous sized holiday home designed for tropical locations is primarily constructed with pre cast concrete tilt-panel walls, as such technology and material sources are usually available in most locations with an international port.
The home is designed with versatile use in mind with two separate parts to the home; the larger main dwelling with three bedrooms and a large main living space, and a second smaller unit with small kitchen. The two parts may be connected for use as a single large dwelling or shut off and let/occupied separately. Both bathrooms feature dual entry to provide ensuite facilities to the main bedrooms.
A Pacific vernacular styled roof shape features a large covered veranda and wide roof overhangs to provide shade from the sun, while shutters are also featured on many windows. The main living spaces feature a high vaulted ceilings (with attractive exposed timber trusses) allowing hot air to rise by natural convection and escape through gable end vents.

Contact Ecotect - All emails replied to within 24 hours; Please also check your Spam folder.
© 2010-2018 Ecotect.co.nz
