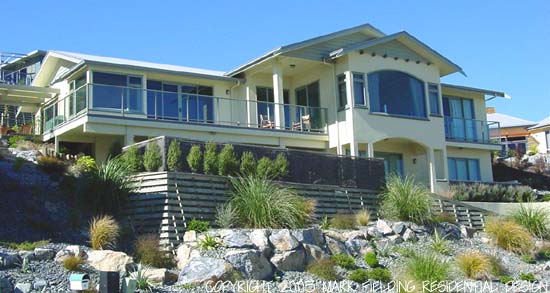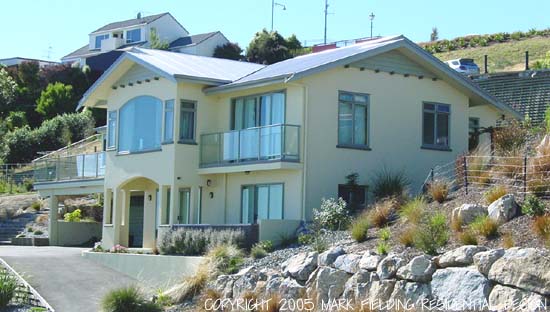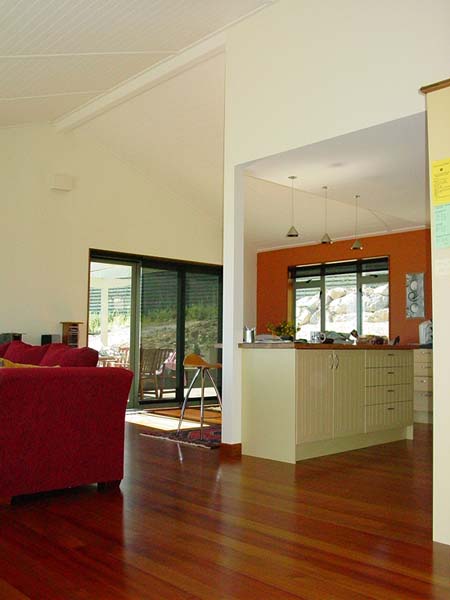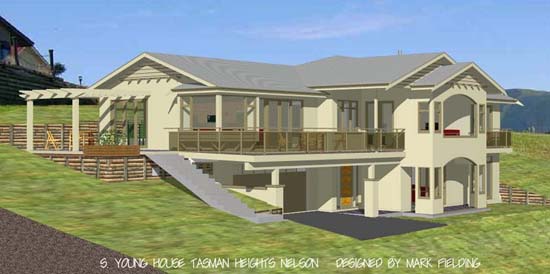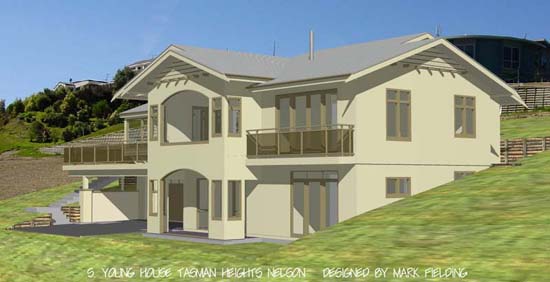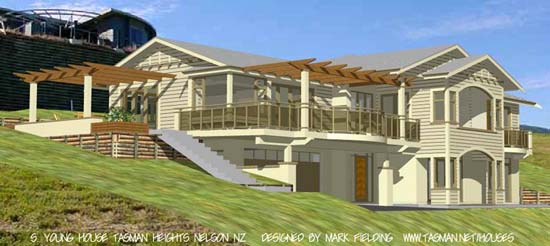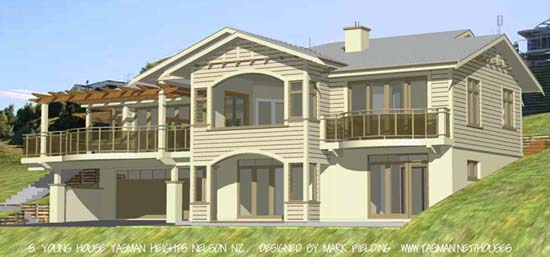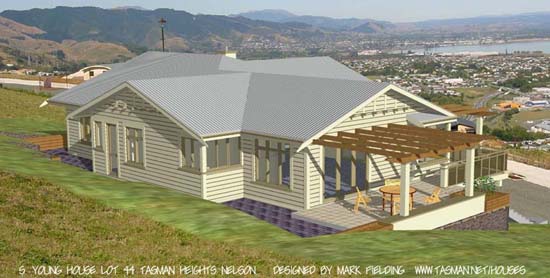
RECENT DESIGNS: UPDATED 22 April 2005;
S. YOUNG HOUSE, TRADITIONAL NZ CALIFORNIAN BUNGALOW STYLE, TASMAN HEIGHTS, NELSON
Completed Young House.
Completed Young House from approach.
Interior view of Kitchen, Dining and family room
Final Design rendering as viewed from north
Final Design rendering as viewed from West
Earlier Concept with Linea weatherboard cladding
North West facing view of this proposed house for Suzie Young styled from the traditional New Zealand (Anglicised) "Californian Bungalow" to create familiarity and delightful charm. Mixed with some modern materials such as the glass balustrade to remind you that this IS a modern home.
South West view showing the two decks with glazed balustrades for maintaining views while sheltering from some of the winds this hill side sometimes gets.
North East view with views towards Stoke and Richmond in the background. Cladding for upper storey is James Hardie Linea Weatherboard with window facing and boxed corner accessories. Basement and balustrade wall cladding is James Hardie Monotek plaster system. Roof is standard corrugated coloursteel. Pergolas are stained Cedar timber.

| Home | About Me | Portfolio | Services | C.A.D | Awards | Testimonials | Regency Homes | Contact Me |
