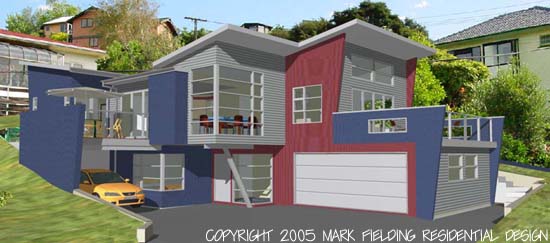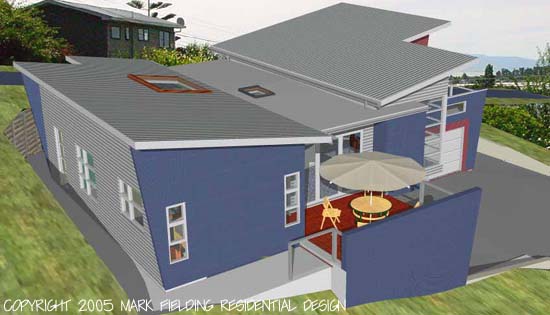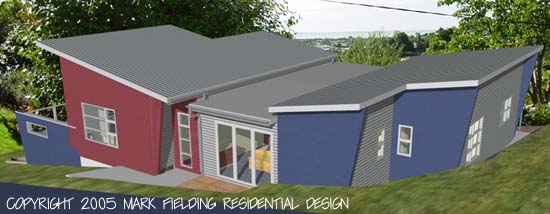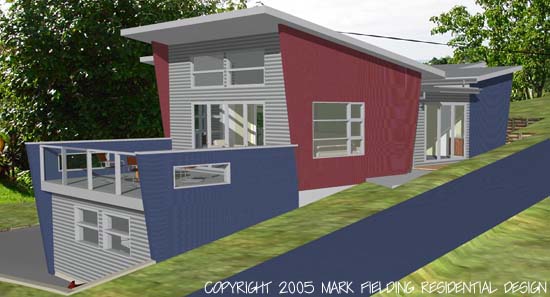
RECENT DESIGNS: BILLINGTON HOUSE
BILLINGTON HOUSE, WAIMEA ROAD NELSON. INFILL DEVELOPMENT FOR OWNERS. CONTEMPORARY INDUSTRIAL STYLE, PAINTED TEXTURED PLY CLADDING & CORRUGATED ZINCALUME.
NE and approach view of Billington house.A challenging project to fit a reasonable sized executive level home on a small in-fill site. Cladding choices were boldly painted textured "ShadowClad" ply on a cavity and horizontal Zincalume metal cladding also on a cavity.
Dining room (with feature glazing) supported on a cantilevered steel beam with angled steel strut forms the Front Porch roof.
SE view of Billington house. Solid deck balustrade wall actually on the site boundary and so was provided with fire rated materials.
SW and rear view of Billington House. Master bedroom glazed doors open to patio.
NW view of Billington House

| Home | About Me | Portfolio | Services | C.A.D | Awards | Testimonials | Regency Homes | Contact Me |



