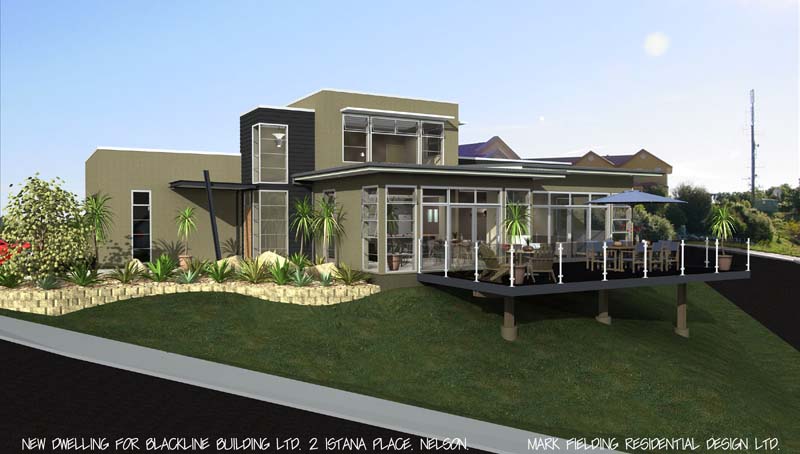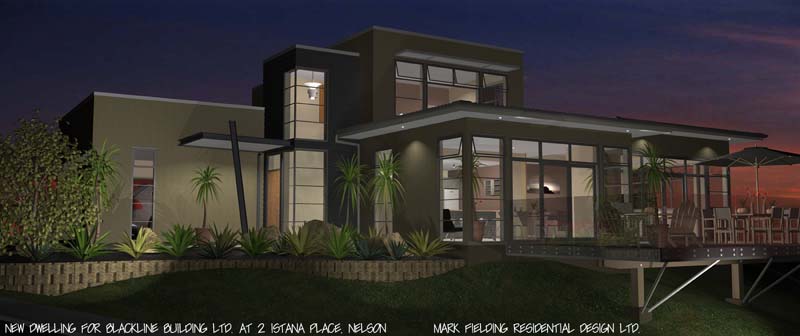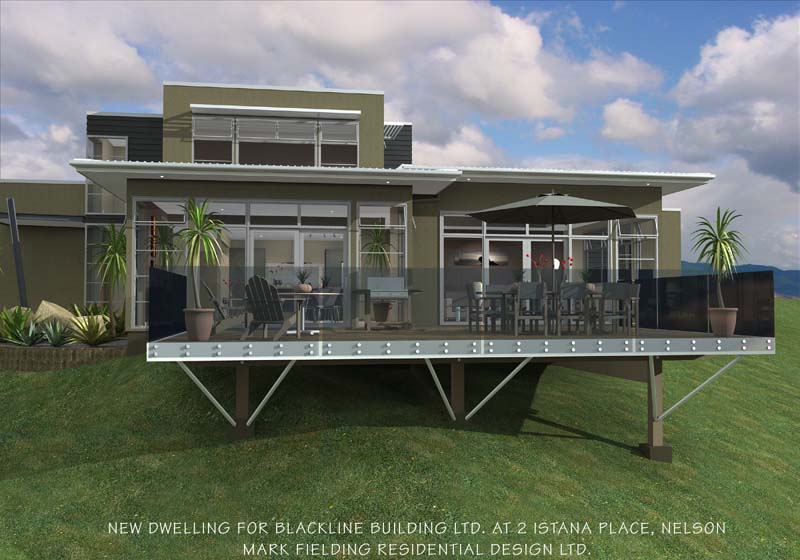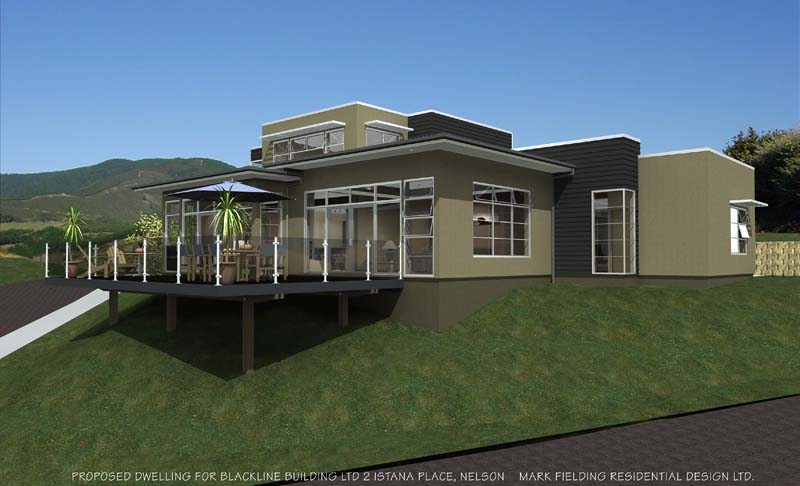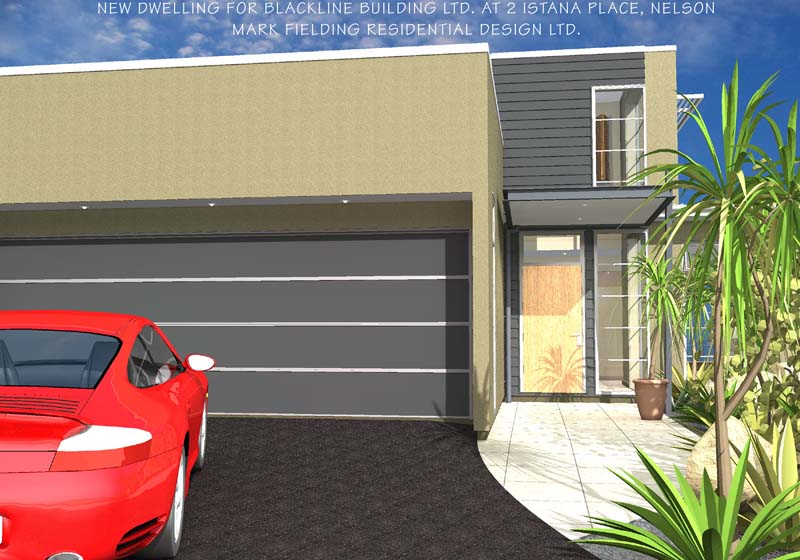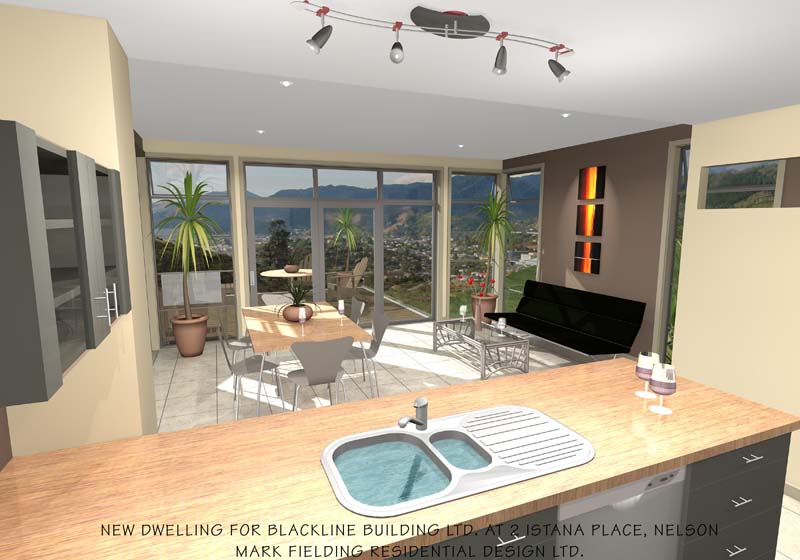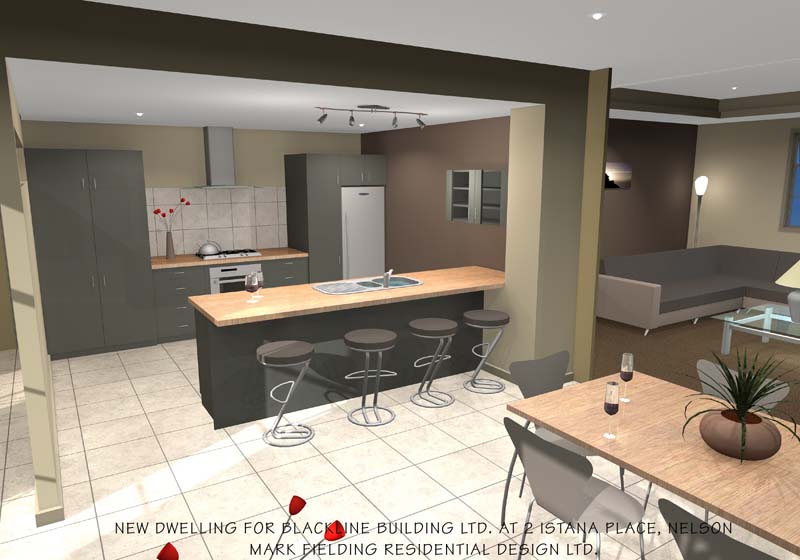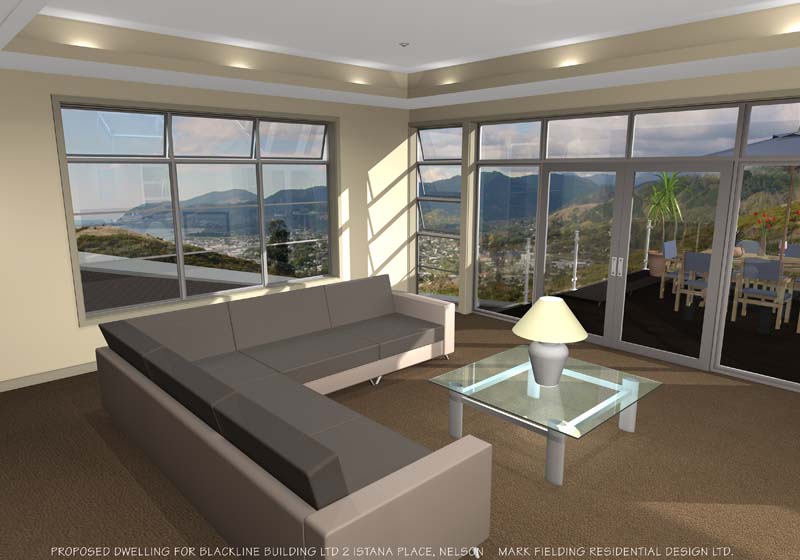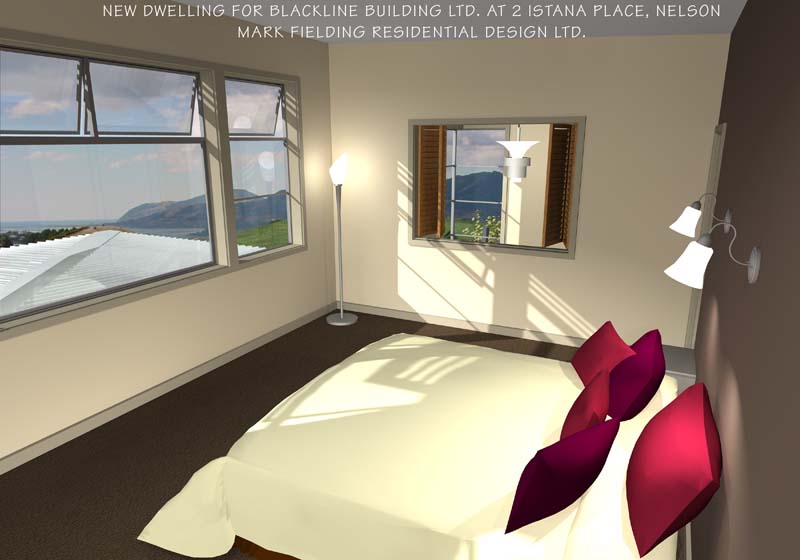
RECENT DESIGNS: BLACKLINE BUILDERS HOUSE, ISTANA PLACE, NELSON. CONTEMPORARY STYLED EXECUTIVE HOME.Computer Modelling and Photorendering by Gavin Pendergrast
CAD rendered View from Right of Way.
CAD rendered wide angled view at night
CAD rendered View of main deck and front of house
CAD rendered NE and street view
CAD rendered image of Main Entry
CAD rendered image View through Dining Area from Kitchen
CAD rendered image View from Dining Area to Kitchen
CAD rendered image View of Lounge to view and Deck
CAD rendered image View of Master Bedroom with shutters open to double height space over Entry

| Home | About Me | Portfolio | Services | C.A.D | Awards | Testimonials | Regency Homes | Contact Me |
