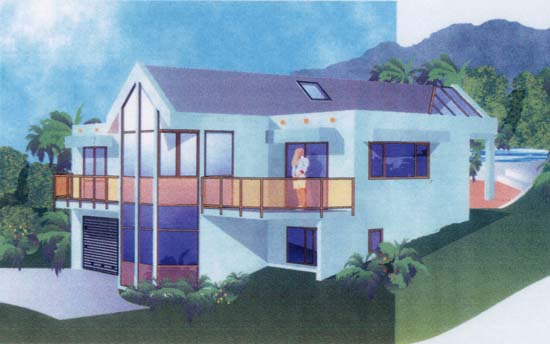
CONTEMPORARY MODERNISM ?
View from the North West. Single main level over basement garage and 4th BR.
Stairwell feature glazing to stair tower as primary styling element. Open plan kitchen /Dining /Family Room under pitched roof with views out both ends. Lounge at west corner with patio access.
Master bedroom to north east corner with deck. Main patio with glazed roof to south for privacy.
Cladding of solid plaster over rigid backing. Roof in Butynol on ply behind parapets and also to sloping roofs for a clean monolithic effect. Balustrades in burnt orange perforated steel mesh to a steel tube frame.
Approximate construction cost $300,000.Thanks to staff Paul Wicksteed for this great Corel Draw rendering.

| Home | About Me | Portfolio | Services | C.A.D | Awards | Testimonials | Regency Homes | Contact Me |
