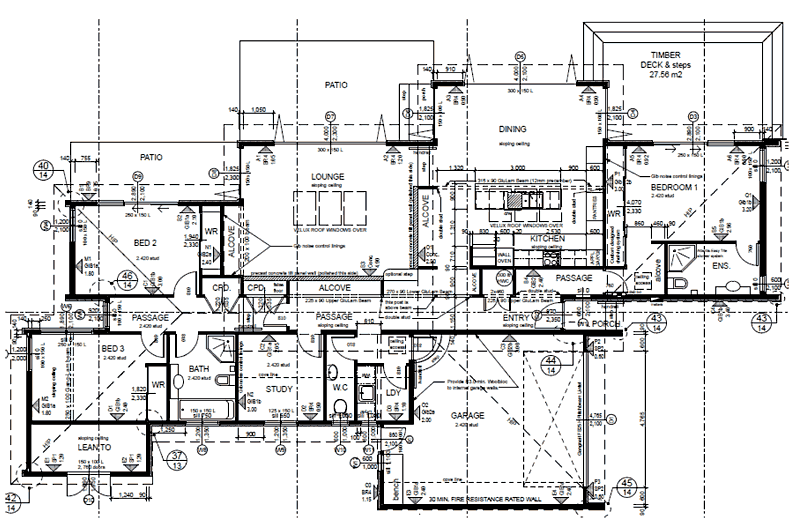
Hammond House
Waipuna Street, Blenheim
The Hammond House was designed back in 2005 for a flat site in sunny Blenheim, sadly it was never built, as it is an outstanding contemporary passive solar family home which would still stand out from the crowd in any new subdivision or lifestyle block. The Floor Plan and Renderings shown below reflect the final version of this design and full working drawings are now offered for sale and download for this home. The drawing set includes 18 sheets of large A1 size ‘paper’ with all plans, cross sections, elevations & 58 assembly details!
There is even a detailed electrical plan. Scroll down for images.
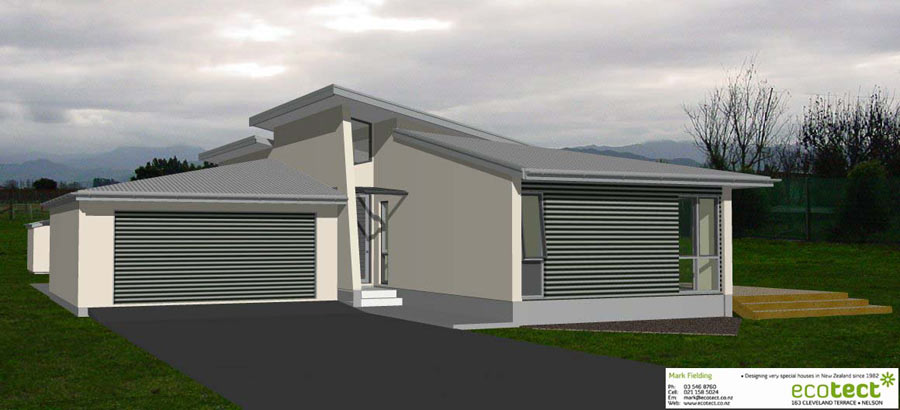
South East view and approach to Hammond House. 60mm Rockcote insulated cladding on timber frame with Woolblock extra insulation between studs. Transverse walls clad with black Onduline over a cavity. All exterior walls have 140mm wall framing with full Woolblock Insulation. Garage door also made with Onduline cladding to match walls.
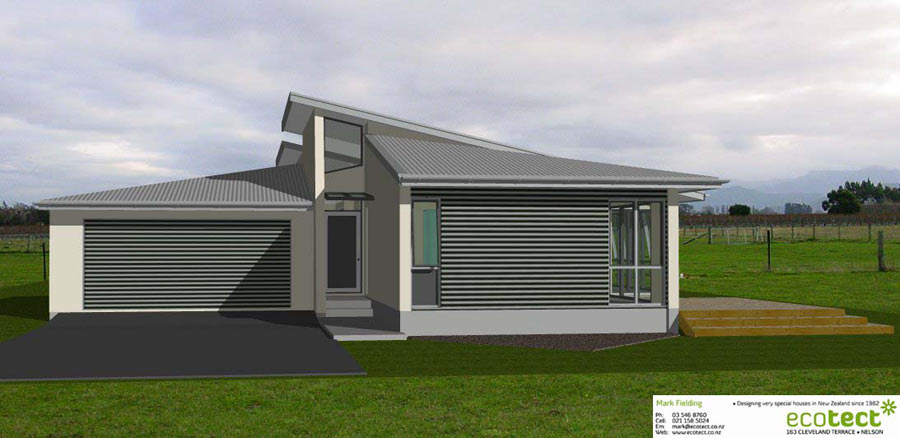
East View and Entry with glazed Porch roof between buttress walls.
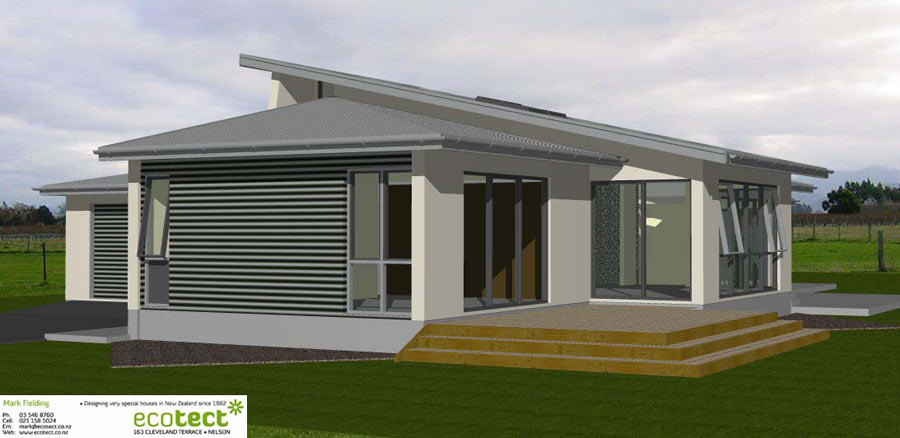
North East view with Master bedroom in foreground. This house has an insulated exposed concrete floor surface in all north facing rooms and 2 pre-cast concrete mass feature walls surrounding the Living Room. All this thermal mass absorbs the heat from winter sun admittance and re-radiates it as it cools down keeping the interior comfortable at all times except after a prolonged sunless period when you will need a little back-up radiant heating.
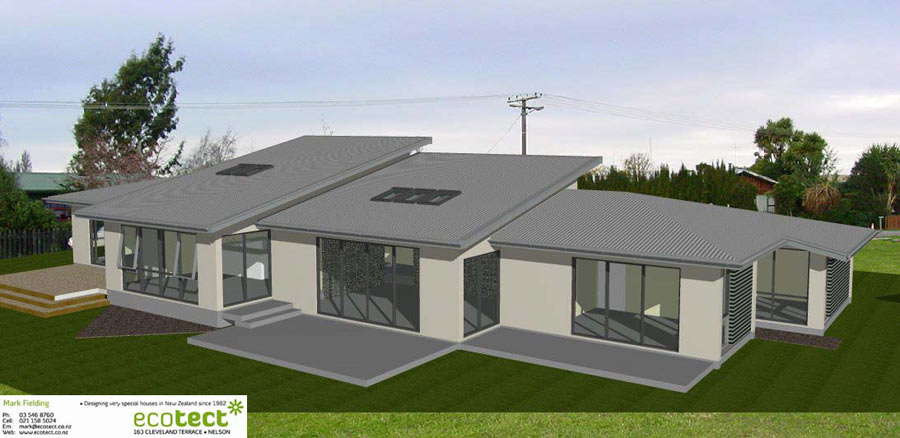
North West ‘Birdseye’ View showing how all rooms except the Study receive north sunshine. Banks of north facing glazing shown to Lounge, Dining room as well as Bedrooms 1 and 2 at the east and west wings. Even the 3rd bedroom (far right) receives some solar gain in the afternoon.
These renderings are shown with the sun at mid-day on June 21st (shortest day), you can see that the roof overhangs allow all available sunlight into the house. Please note that for a successful "Solar" design, careful calculations must be performed to balance the correct surface areas of north glazing / thermal mass to the area and volume of heated spaces. Otherwise there is a risk of overheating or under heating, not to mention wasted money.
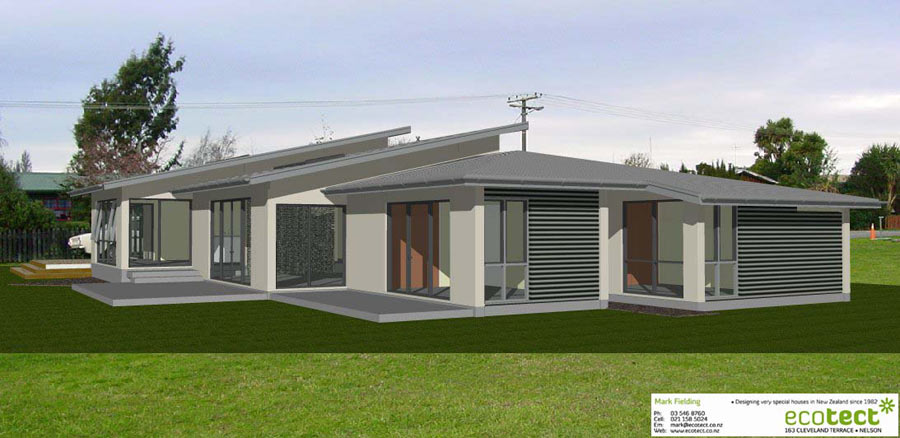
North West View, showing more of the Onduline cladding to walls between the buttress walls. Bedroom 3 at right.
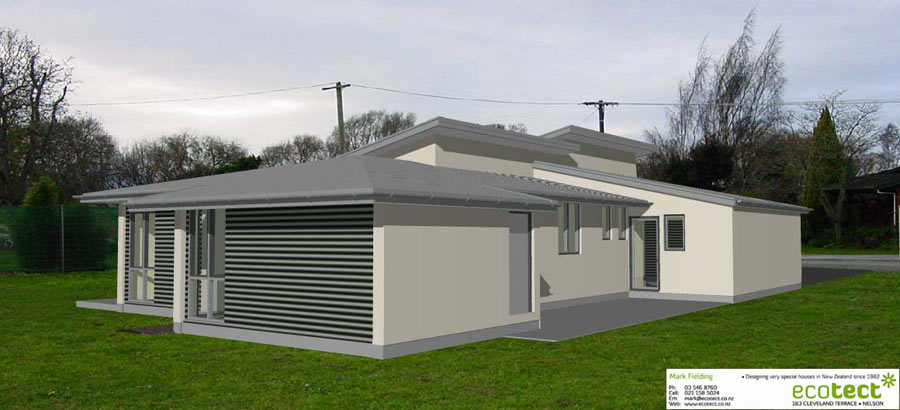
South West View showing lock-up shed at rear of BR3.
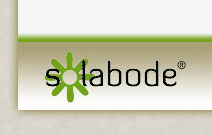
Contact Ecotect - All emails replied to within 24 hours; Please also check your Spam folder.
© 2010-2018 Ecotect.co.nz
