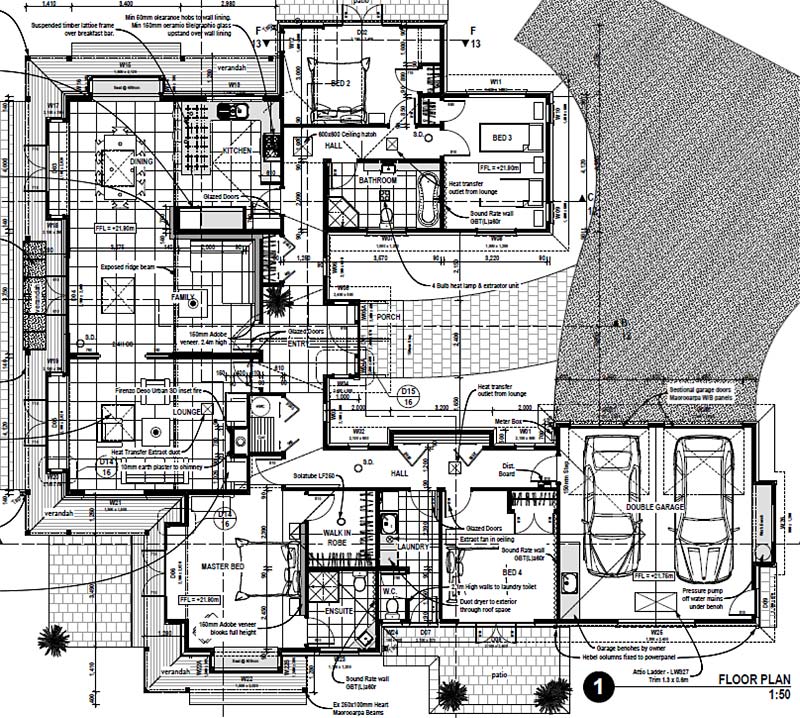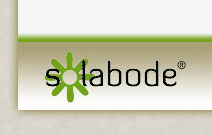
Harcom House
Built by Errol Freeman, this homes' living spaces are passive solar heated with near north facing glazing and roof windows allowing low angle winter sunshine onto thermal mass floors and internal walls. Mass floors are finished in 'Middle Earth' terracotta tiles, the only NZ made floor tiles available.
Mass walls are adobe (or mudbrick) made from local Moutere hills clay soils by Solid Earth Ltd in Nelson, they have a full earth plaster render over them. All concrete floors are fully insulated both underneath and around the perimeter foundation and external walls are 140 thick Douglas Fir framing holding R3.2 Latitude wool insulation. Roof spaces are also fully insulated with the wool insulation with skillion ceiling lined with uncoated Lawsons Cypress TG&V matchlining. All glazing is clear double glazing with a Low E coating to reflect radiant heat back into the home. Cladding is Hebel panel and local heart macrocarpa weatherboard, posts and trim.
TE MARA - Full Set Drawings
At 256.63 m2 total floor area plus a 40 m2 veranda and a Loft above the Garage, the Te Mara is a generous family passive solar heated home. Mass walls in the living spaces and Master Bedroom are adobe with a full earth plaster render over them. Concrete floors are fully insulated, external walls are 140 thick Douglas Fir framing with R3.2 wool insulation. Skillion ceilings are lined with Lawsons Cypress TG&V. All glazing is clear double glazing with Low E coating. Cladding is AAC panel and heart macrocarpa weatherboard, posts and trim.


Contact Ecotect - All emails replied to within 24 hours; Please also check your Spam folder.
© 2010-2018 Ecotect.co.nz


















