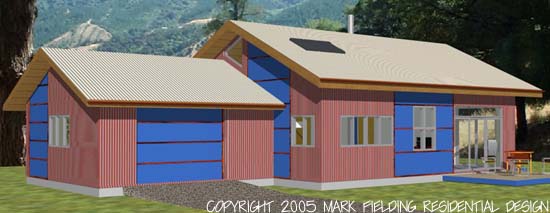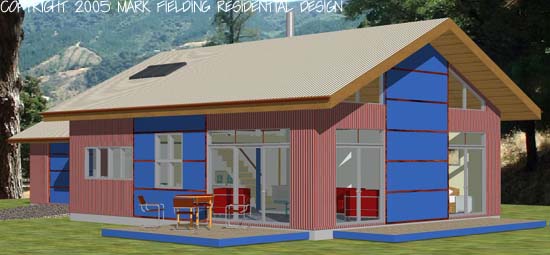
PLANS FOR SALE: WAREHOUSE STYLE LIVING, PASSIVE SOLAR DESIGN.
Plans available for construction and building consent to New Zealand Building Act 2004. Contact me for details.
North East view with Garage ? Workshop in foreground. Materials are Vertical corrugated Coloursteel and painted textured ply cladding with stained timber battens horizontally. The skylight and gable triangular widow provide light to the loft bedroom and storage area.
View from the North West. Gable end windows expose the full height vaulted ceiling to the main living area.

| Home | About Me | Portfolio | Services | C.A.D | Awards | Testimonials | Regency Homes | Contact Me |

