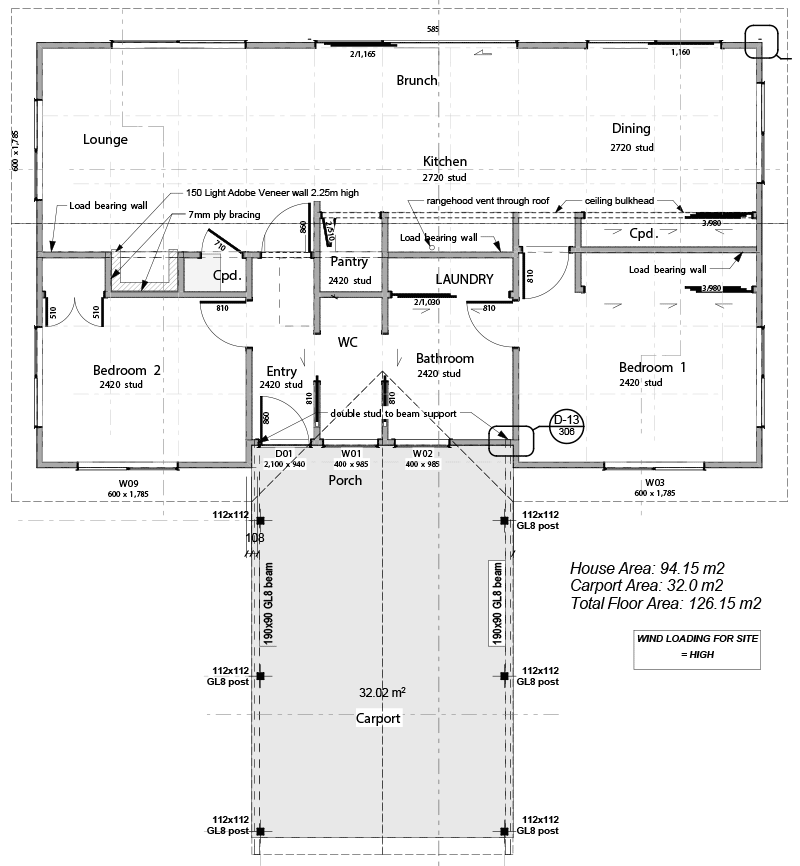
Marsden HouseA Solabode Mk2 in Brooklyn, Motueka |
Retired couple Ray and Daphne Marsden were moving from Invercargill to Motueka to share an established Biodynamic orchard with their son and daughter in-law who had recently bought the property in Brooklyn near the Motueka river. A resource consent was in place for a secondary minor dwelling to be built provided it was under 94.5m2.
I was engaged to provide a housing solution to a very tight budget and after discarding several concrete slab foundation systems due to earthworks cost, a simple timber floor structure was chosen on driven timber piles. Even the carport was designed on a timber floor structure. This meant that no concrete whatsoever was needed for the project and thus nephew Bill Marsden, was able to start building immediately after the consent came through.
While not a true passive solar home, this Solabode Mk2 plan faces slightly east of true north and has all the energy efficient features of other Solabodes except a thermal mass floor. We were able however, to incorporate a light adobe feature wall around the fire alcove which the engineers calculated could be supported by the timber floor; this then gave a bit of thermal mass and extended efficiency to the log fire.
Note: does not include site plans or drainage plans or consent application and may need revisions if your site wind zone is higher than original wind zone design. Find further details here.

Contact Ecotect - All emails replied to within 24 hours; Please also check your Spam folder.
© 2010-2018 Ecotect.co.nz
