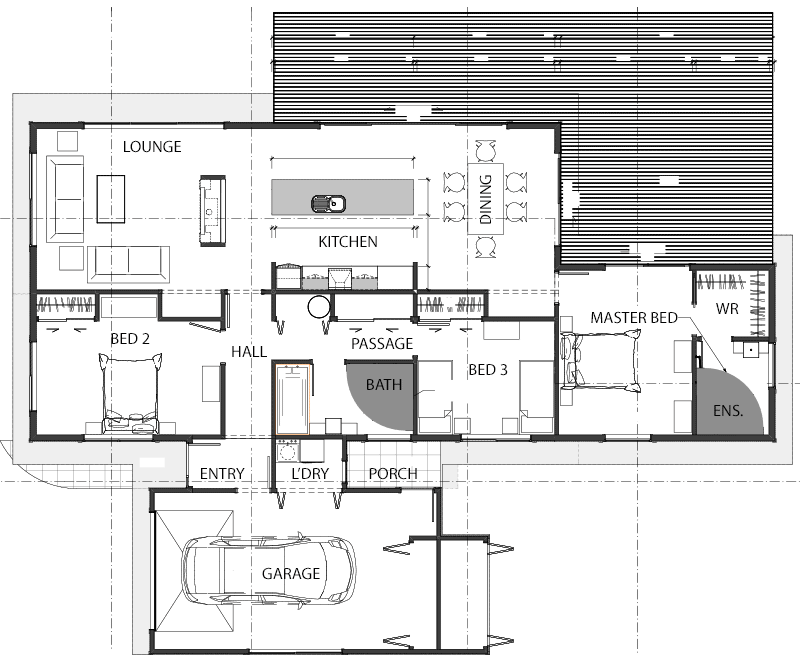
Osmond HouseA Solabode Mk2 with a single garage in Cambridge |
In Cambridge 2016, a client sought my help to develop a small in-fill subdivision of their existing property; I suggested the Solabode Mk2 3 bedroom home as ideal for the small north facing site provided that a single width garage was adopted due to site restraints. This was the first of the Solabode Mk2 modular designs to be built after being originally designed a few years ago as a prefab solution. Conventional 140mm exterior wall framing was used along with lightweight timber I-joists for rafters for the sloping ceiling structure. The open plan kitchen/dining/lounge and master bedroom will all receive full winter solar gain, couple that with a 100% fully insulated Maxraft floor slab and full levels of Terralana wool insulation and my client’s will be the warmest and best performing house in Cambridge.
Solabode Mk2 3BR - Full Set Drawings
A modular 3 bedroom home with sloping ceiling and open plan kitchen/dining/lounge.

Note: does not include site plans or drainage plans or consent application and may need revisions if your site wind zone is higher than original wind zone design. Find further details here.

Contact Ecotect - All emails replied to within 24 hours; Please also check your Spam folder.
© 2010-2018 Ecotect.co.nz