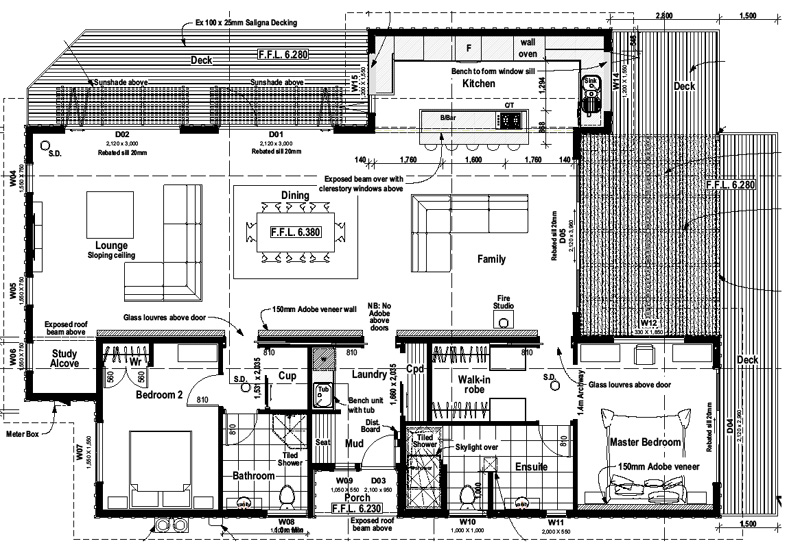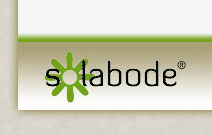
The Pakawau
The Pakawau is a great little 2 Bedroom passive solar beach house featuring internal adobe feature walls for added thermal mass and all the other benefits of natural earth like humidity regulation and air borne toxin neutralisation. Cladding is textured plywood cladding with band-sawn timber cover battens to create a board and batten effect. All building elements are very well insulated with natural wool and the concrete slab is insulated under and completely around with polystyrene.
The main living space features glazed patio doors facing east for sea views and north for solar gain. The vaulted pitched ceiling area features high level clerestory windows to allow sunshine to irradiate the adobe thermal walls and create a light and airy feel to the home. The Master bedroom also features an adobe wall and smaller clerestory windows for north sunshine admittance. The east patio features a transparent polycarbonate pergola roof.
Two bedrooms each with a bathroom, large open plan light living spaces and two outdoor patio areas all within a modest size footprint and for an affordable cost, what more could you want?
Pakawau - Full Set Drawings
A sweet little 2BR passive solar beach home featuring adobe thermal feature walls and clerestory windows.


Contact Ecotect - All emails replied to within 24 hours; Please also check your Spam folder.
© 2010-2018 Ecotect.co.nz