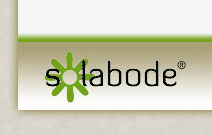Corby House
White Heron subdivision in Westdale Road is a new estate featuring carefully designed wetland lakes and streams that drain and augment this low lying land on the edges of the Waimea Estuary. Lot 2, owned by my clients, is on higher ground providing a better outlook and perhaps dryer climate but it still features a meandering stream along its borders.
|
|
The Corby's are West Coasters and returning to settle in the Nelson area after many years in Sydney, they were drawn to the 1920's period style homes of Australia and New Zealand and asked me to fashion such a house for them on their new 2 Ha property. Familiar shapes, forms and features from the 1920's have been used with Westcoast shist stone as an anchoring plinth and base wall material. Batten on ply painted in heretage colours adorn the main exterior walls with batten on rusticated weatherboards to the gable ends to add extra detail in these areas. The separate garage, workshop and loft accommodation are clad the same to match.
The house floor plan is designed in the 'boomerang' shape to respond to the lay of the land and to the particular view and sunshine aspects with Passive solar design a feature of the main family room area and master bedroom. Materials are the usual Ecotect fare; Douglas fir wall and roof framing, now in chemical free untreated as an approved solution recognised by the revision of clause B2 of the building code. Insulation will be Latitude 100% wool, and all other internal materials specified as low or zero out-gassing of toxins. There is on site rainwater harvesting and a Natural Flow wastewater treatment system using worms etc to treat black and grey water with leachate used to irrigate orchards. Building is due to begin in a few months time.
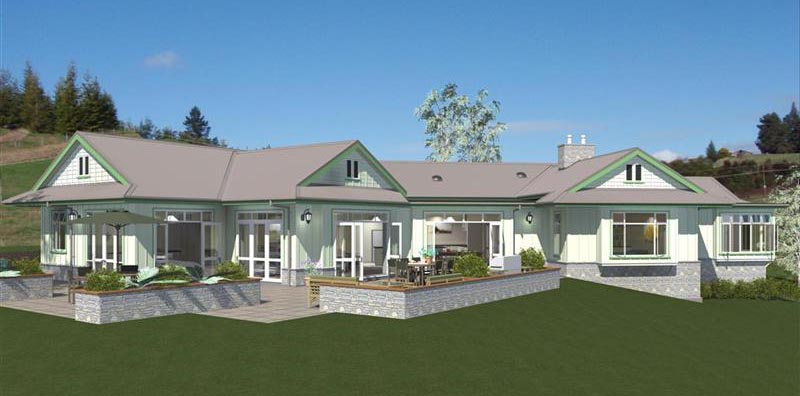
Living Side
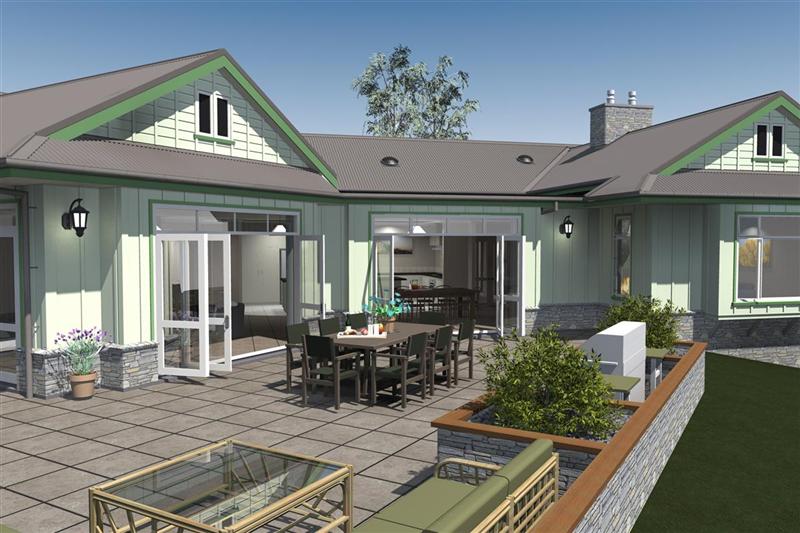
North Patio
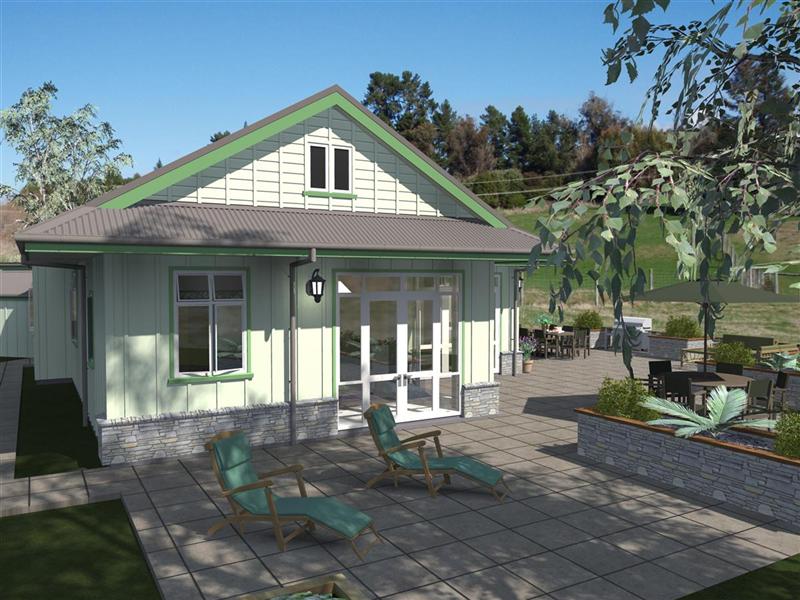
Master Bed Patio
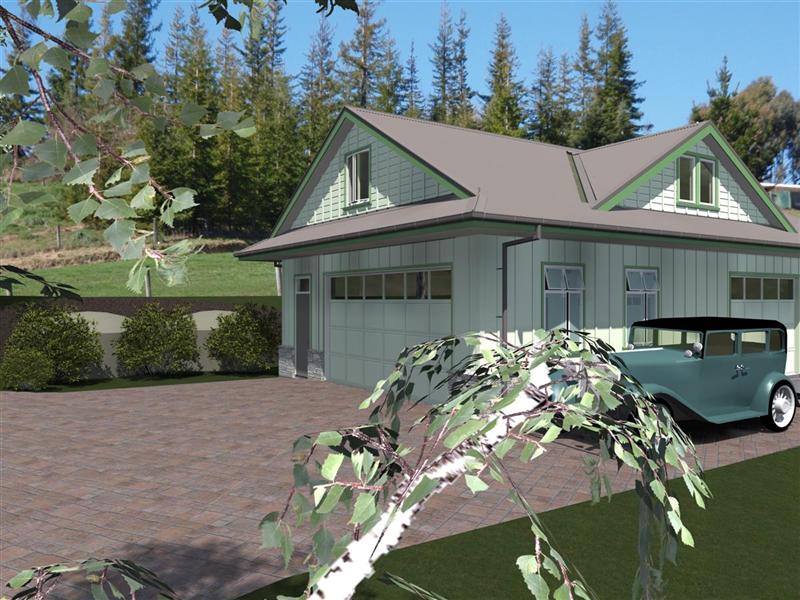
Garage Side
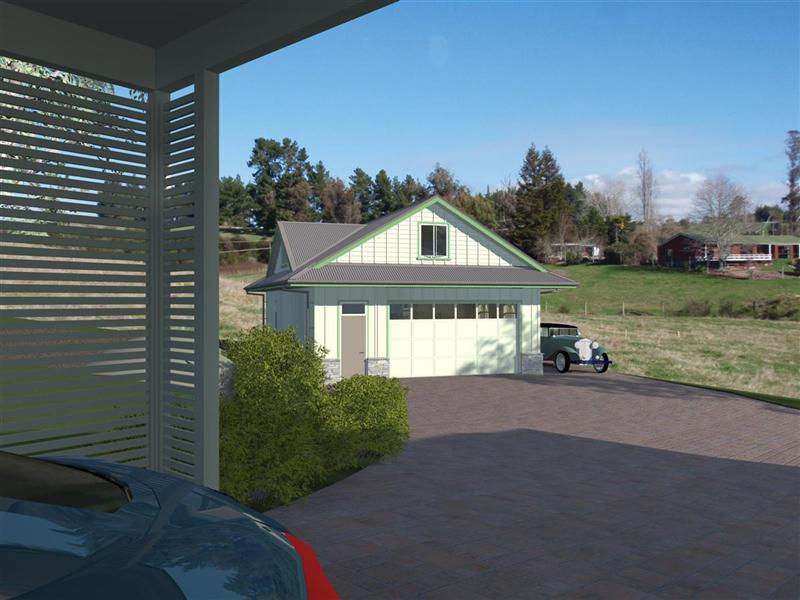
Garage from Carport
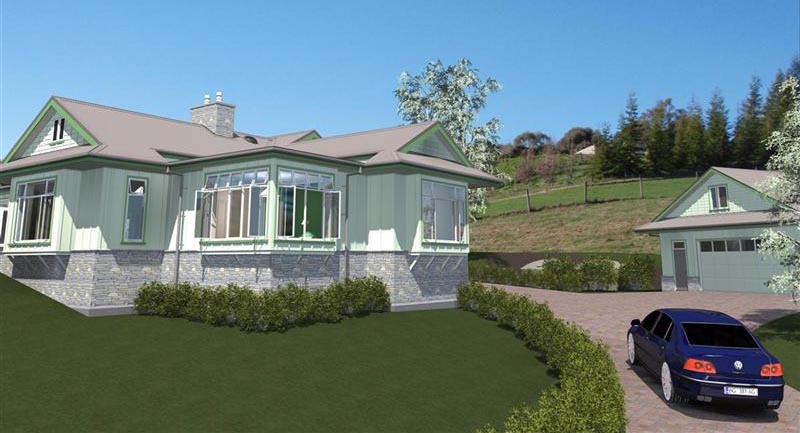
Driveway View
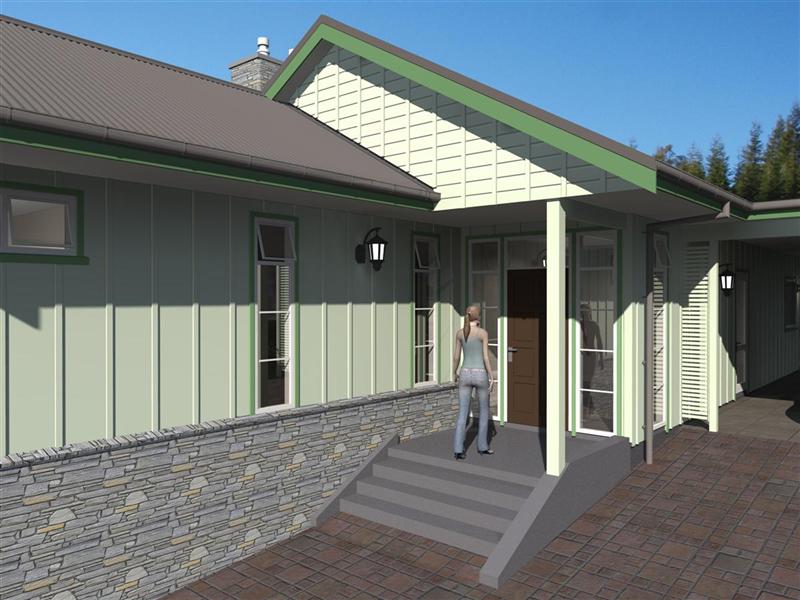
Entry Exterior
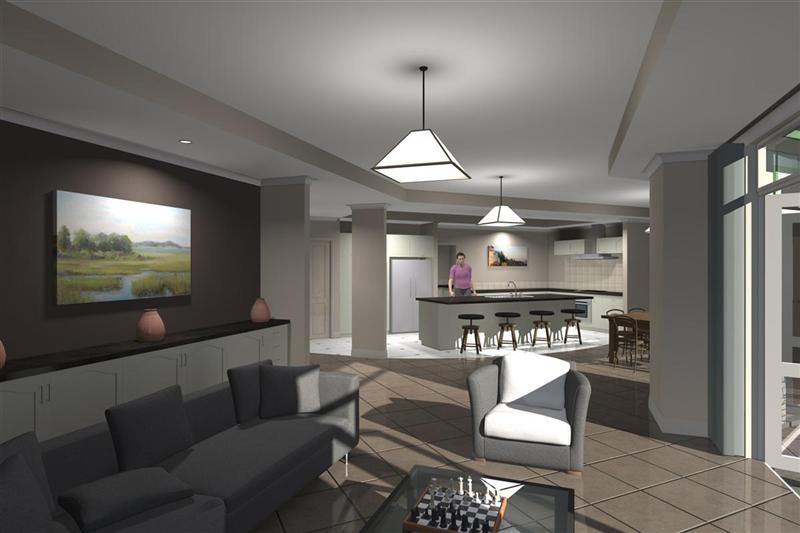
Living to Kitchen
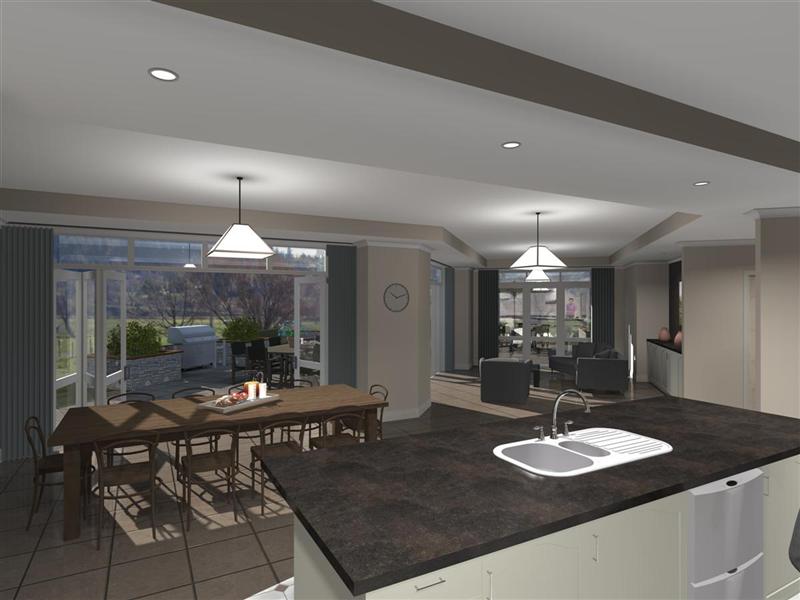
Kitchen
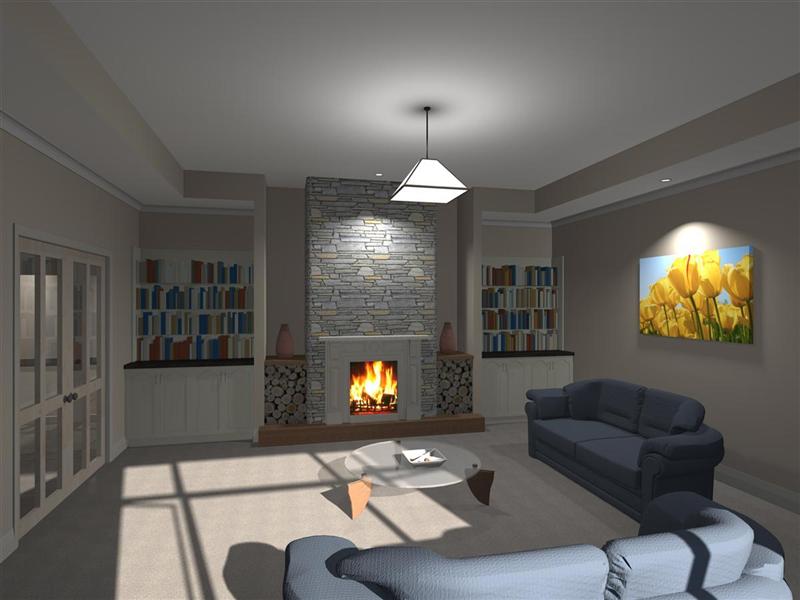
Lounge In
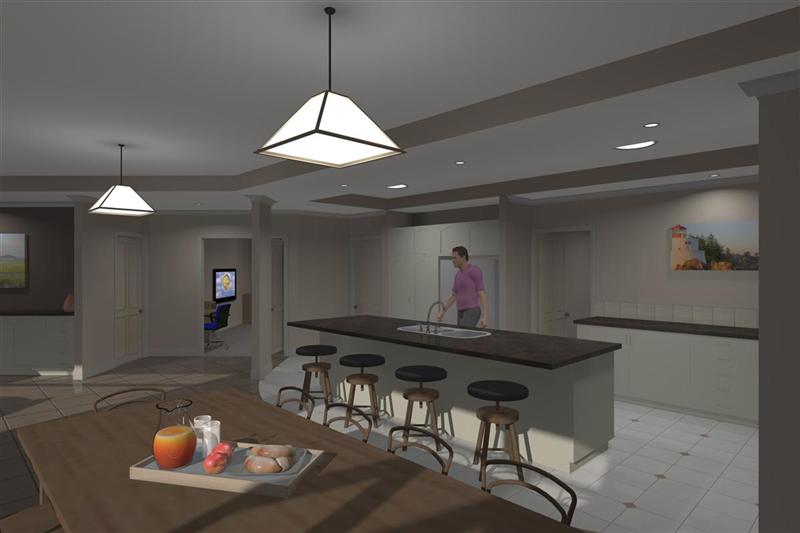
Dining to Kitchen

|

